The Maya - Apartment Living in San Antonio, TX
About
Office Hours
Monday through Friday 9:00 AM to 5:30 PM. Saturday 10:00 AM to 5:00 PM.
Seven unique and gorgeous floor plans await you with one and two bedroom apartments available for rent. Our apartments feature amenities to make your life a dream. Fall in love with our spacious walk-in closets, beautiful tubs with showers, refreshing central air and heating, and oversized balconies and patios (in select homes). Enjoy your smoke-free home with our high-speed internet access and ready cable!
The Maya has community amenities second to none! Enjoy a touch of paradise with our cozy cabanas and sundeck. Take a leisurely stroll through our garden with walking trails, or relax and enjoy a nice meal with our barbecues. Contact our dependable staff today to schedule a tour and discover your dream apartment home in San Antonio, TX.
Home has found you at The Maya in San Antonio, Texas. A neighborhood like no other, our community is among the best in location. You won't have to look far to find the venues you seek, fantastic food, trails and parks to keep you busy, and so many shopping centers you can shop till you drop! Boredom won't be in your vocabulary here. Check out our neighborhood page and discover all that awaits you minutes away from your new home.
Special Reduced Rent- Large 1x1 1029sqft W/D connections $1069
Specials
$299 First Months Rent
Valid 2024-01-22 to 2024-12-31
Look N Lease offered- ask for details
Floor Plans
1 Bedroom Floor Plan
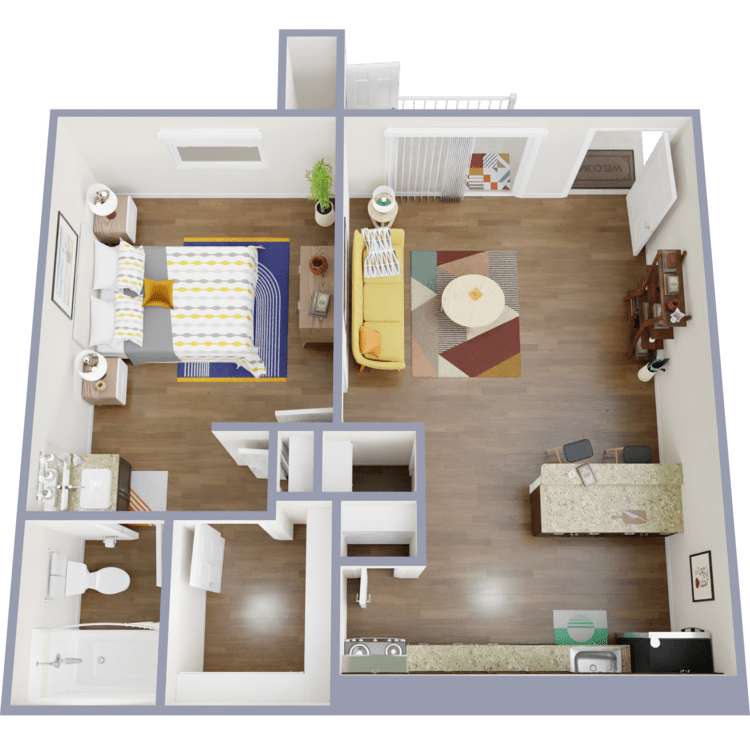
The Brooke
Details
- Beds: 1 Bedroom
- Baths: 1
- Square Feet: 559
- Rent: $849
- Deposit: Call for details.
Floor Plan Amenities
- 2-Inch Faux Wood Blinds
- Additional Storage on Patios *
- Cable Ready
- Ceiling Fans
- Central Air and Heating
- Dining Room
- Fireplace *
- Garden, Pool, and Waterfront Views
- Granite Countertops *
- High-speed Internet Access
- Large Personal Fenced Yard *
- Oversized Balcony or Patio
- Smoke Free
- Tile Flooring
- Tub with Shower
- Walk-in Closets
- Washer and Dryer Connections *
- Wet Bar *
- Wood-style Flooring
* In Select Apartment Homes
Floor Plan Photos
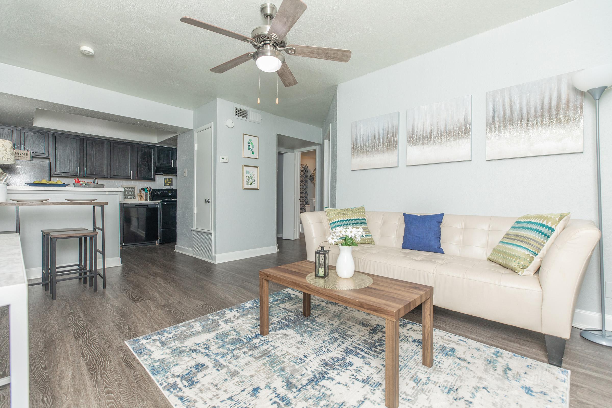
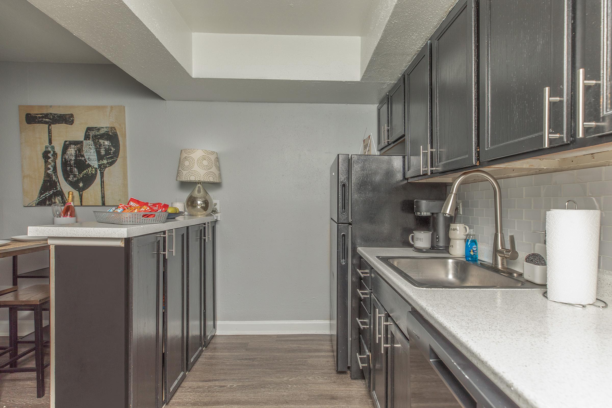
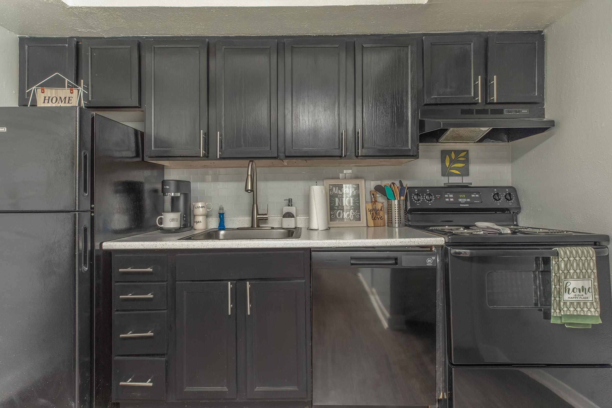
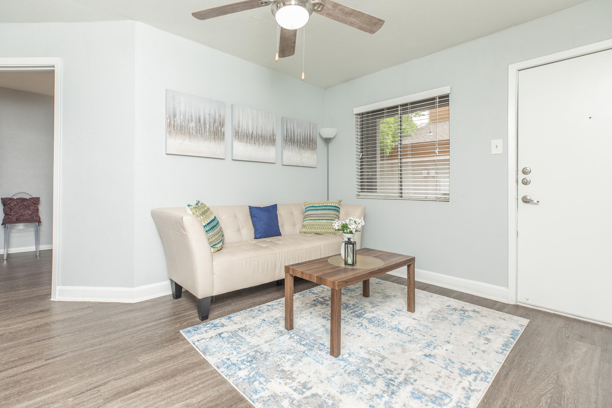
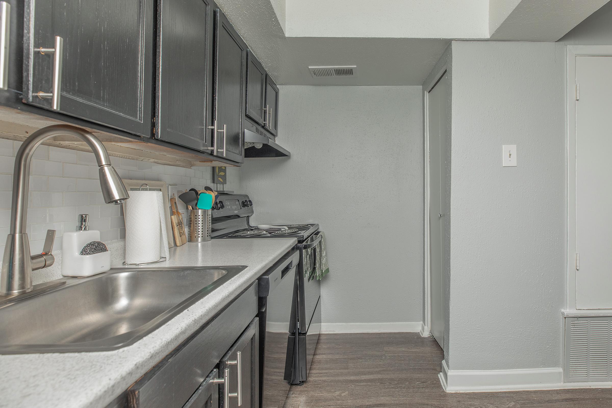
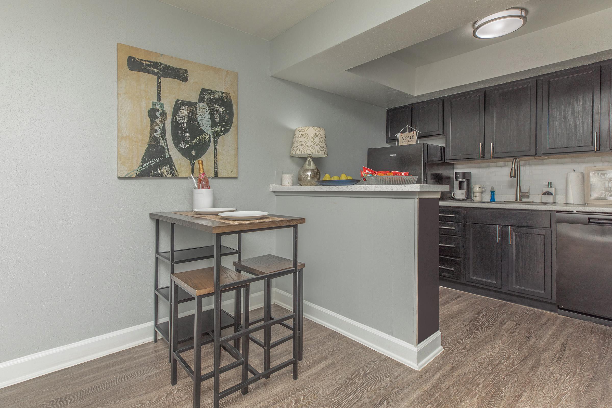
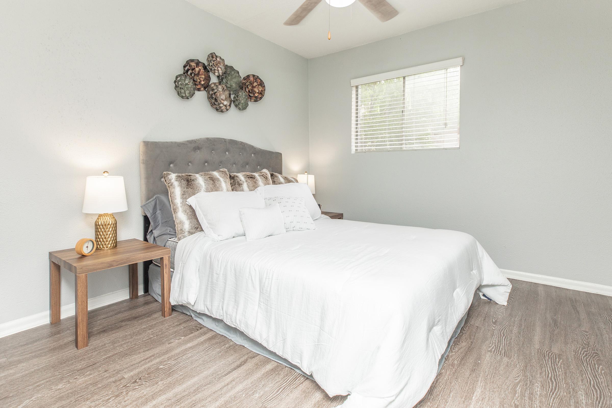
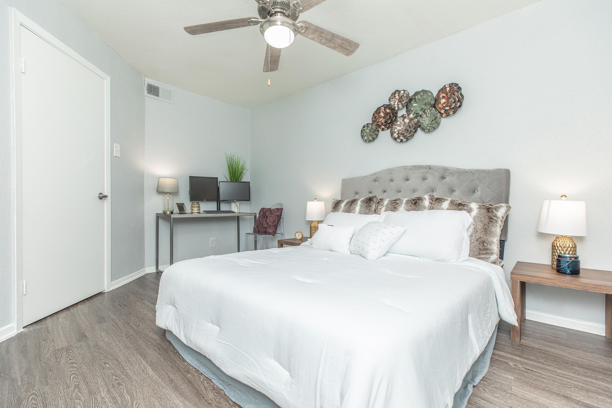
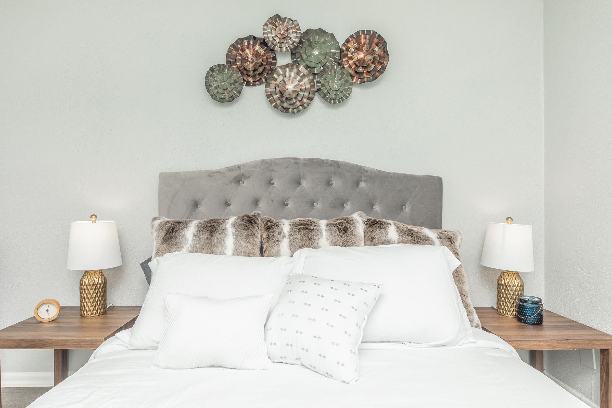
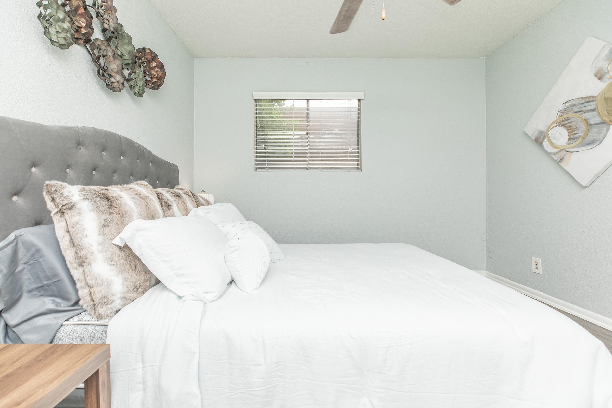
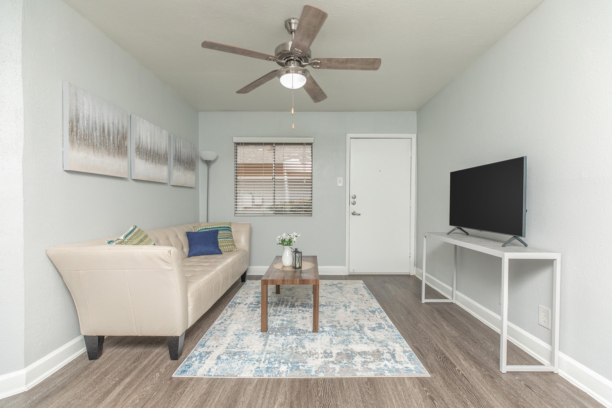
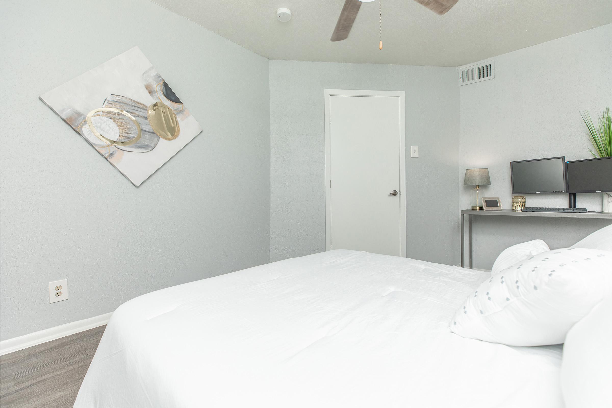
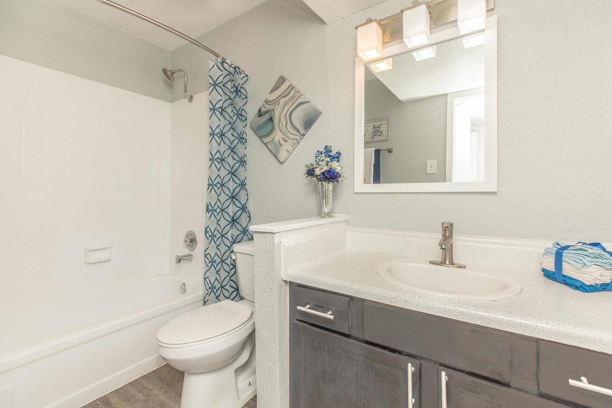
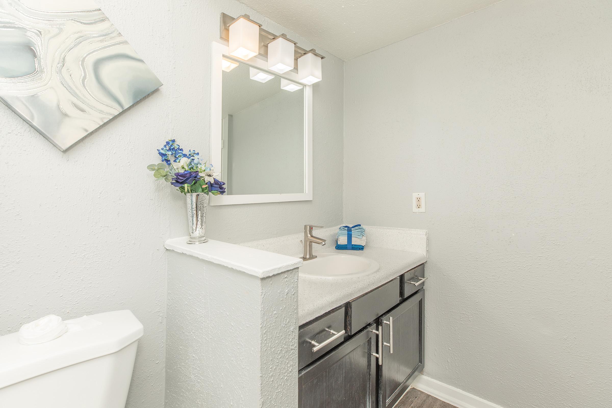
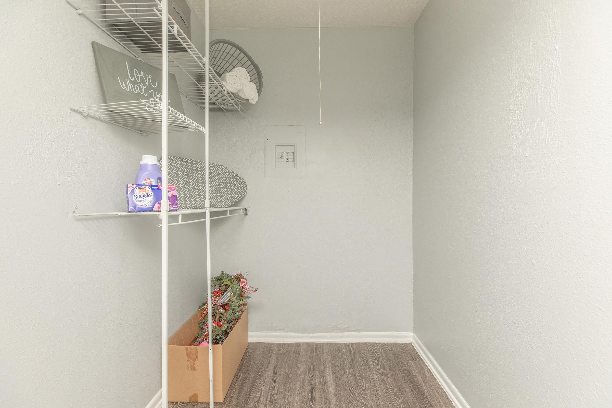

The Caspian
Details
- Beds: 1 Bedroom
- Baths: 1
- Square Feet: 701
- Rent: $899-$940
- Deposit: Call for details.
Floor Plan Amenities
- 2-Inch Faux Wood Blinds
- Additional Storage on Patios *
- Cable Ready
- Ceiling Fans
- Central Air and Heating
- Dining Room
- Fireplace *
- Garden, Pool, and Waterfront Views
- Granite Countertops *
- High-speed Internet Access
- Large Personal Fenced Yard *
- Oversized Balcony or Patio
- Smoke Free
- Tile Flooring
- Tub with Shower
- Walk-in Closets
- Washer and Dryer Connections *
- Wet Bar *
- Wood-style Flooring
* In Select Apartment Homes
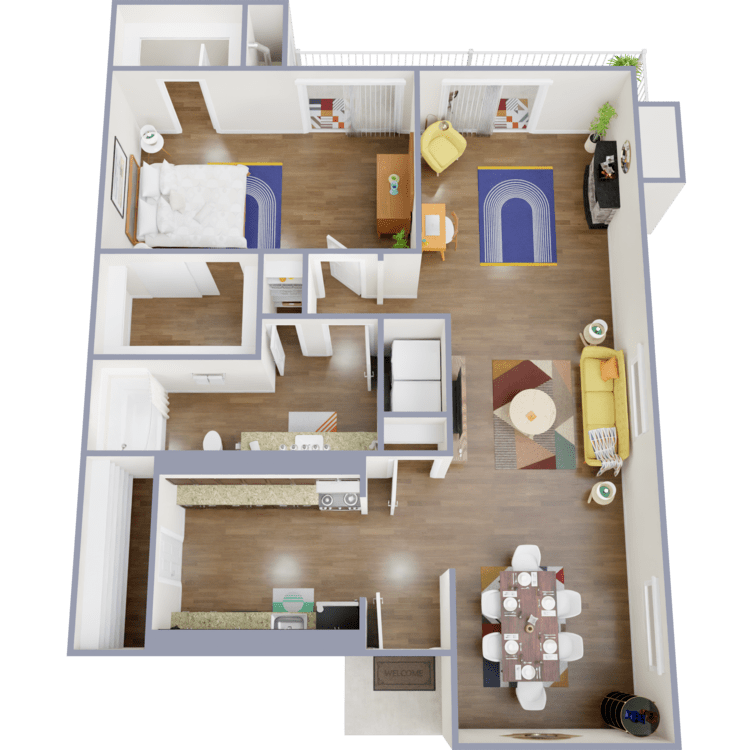
The Jordan
Details
- Beds: 1 Bedroom
- Baths: 1
- Square Feet: 1027
- Rent: From $1200
- Deposit: Call for details.
Floor Plan Amenities
- 2-Inch Faux Wood Blinds
- Additional Storage on Patios *
- Cable Ready
- Ceiling Fans
- Central Air and Heating
- Dining Room
- Fireplace *
- Garden, Pool, and Waterfront Views
- Granite Countertops *
- High-speed Internet Access
- Large Personal Fenced Yard *
- Oversized Balcony or Patio
- Smoke Free
- Tile Flooring
- Tub with Shower
- Walk-in Closets
- Washer and Dryer Connections *
- Wet Bar *
- Wood-style Flooring
* In Select Apartment Homes
2 Bedroom Floor Plan

The Kai
Details
- Beds: 2 Bedrooms
- Baths: 1
- Square Feet: 713
- Rent: $999
- Deposit: Call for details.
Floor Plan Amenities
- 2-Inch Faux Wood Blinds
- Additional Storage on Patios *
- Cable Ready
- Ceiling Fans
- Central Air and Heating
- Dining Room
- Fireplace *
- Garden, Pool, and Waterfront Views
- Granite Countertops *
- High-speed Internet Access
- Large Personal Fenced Yard *
- Oversized Balcony or Patio
- Smoke Free
- Tile Flooring
- Tub with Shower
- Walk-in Closets
- Washer and Dryer Connections *
- Wet Bar *
- Wood-style Flooring
* In Select Apartment Homes
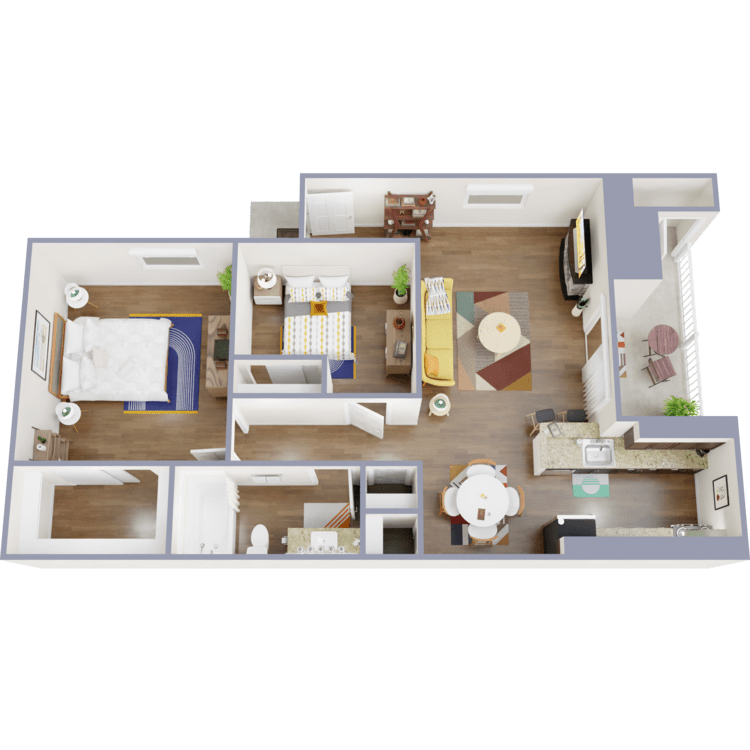
The Cove
Details
- Beds: 2 Bedrooms
- Baths: 1
- Square Feet: 774
- Rent: $975-$1040
- Deposit: Call for details.
Floor Plan Amenities
- 2-Inch Faux Wood Blinds
- Additional Storage on Patios *
- Cable Ready
- Ceiling Fans
- Central Air and Heating
- Dining Room
- Fireplace *
- Garden, Pool, and Waterfront Views
- Granite Countertops *
- High-speed Internet Access
- Large Personal Fenced Yard *
- Oversized Balcony or Patio
- Smoke Free
- Tile Flooring
- Tub with Shower
- Walk-in Closets
- Washer and Dryer Connections *
- Wet Bar *
- Wood-style Flooring
* In Select Apartment Homes
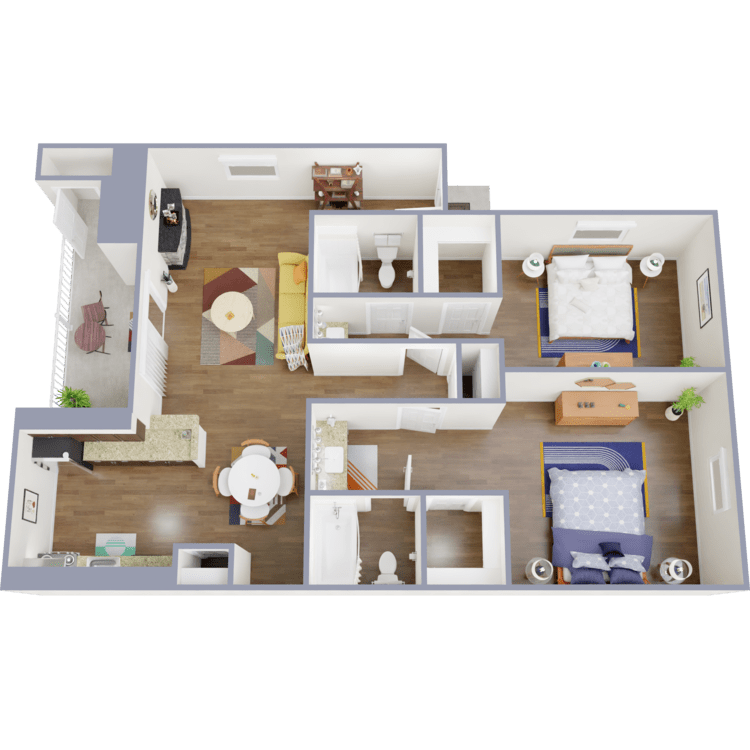
The Talia
Details
- Beds: 2 Bedrooms
- Baths: 2
- Square Feet: 948
- Rent: From $1225
- Deposit: Call for details.
Floor Plan Amenities
- 2-Inch Faux Wood Blinds
- Additional Storage on Patios *
- Cable Ready
- Ceiling Fans
- Central Air and Heating
- Dining Room
- Fireplace *
- Garden, Pool, and Waterfront Views
- Granite Countertops *
- High-speed Internet Access
- Large Personal Fenced Yard *
- Oversized Balcony or Patio
- Smoke Free
- Tile Flooring
- Tub with Shower
- Walk-in Closets
- Washer and Dryer Connections *
- Wet Bar *
- Wood-style Flooring
* In Select Apartment Homes
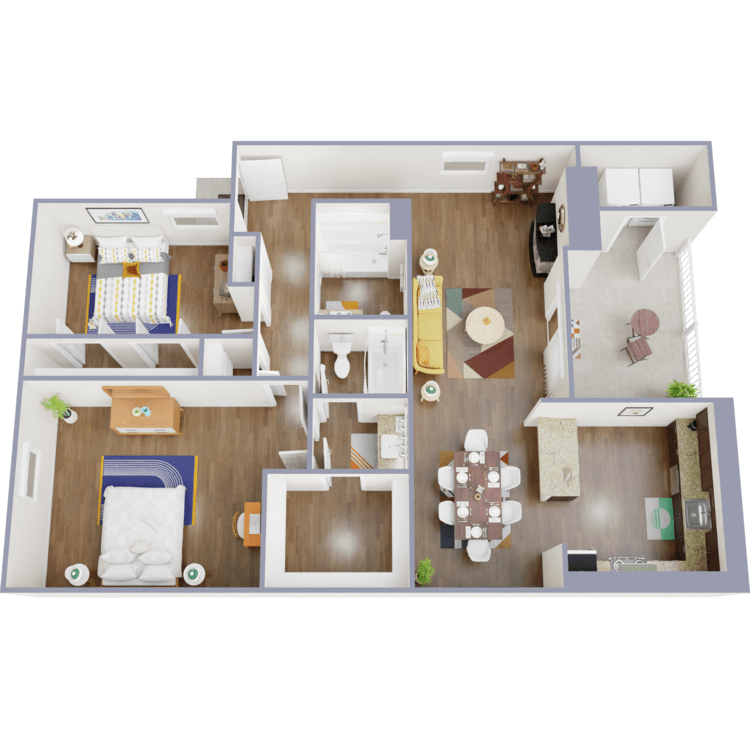
The Maya
Details
- Beds: 2 Bedrooms
- Baths: 2
- Square Feet: 1070
- Rent: $1225-$1295
- Deposit: Call for details.
Floor Plan Amenities
- 2-Inch Faux Wood Blinds
- Additional Storage on Patios *
- Cable Ready
- Ceiling Fans
- Central Air and Heating
- Dining Room
- Fireplace *
- Garden, Pool, and Waterfront Views
- Granite Countertops *
- High-speed Internet Access
- Large Personal Fenced Yard *
- Oversized Balcony or Patio
- Smoke Free
- Tile Flooring
- Tub with Shower
- Walk-in Closets
- Washer and Dryer Connections *
- Wet Bar *
- Wood-style Flooring
* In Select Apartment Homes
Show Unit Location
Select a floor plan or bedroom count to view those units on the overhead view on the site map. If you need assistance finding a unit in a specific location please call us at 210-985-7569 TTY: 711.
Unit: 374
- 1 Bed, 1 Bath
- Availability:Now
- Rent:$825
- Square Feet:559
- Floor Plan:The Brooke
Unit: 302
- 1 Bed, 1 Bath
- Availability:Now
- Rent:$825
- Square Feet:559
- Floor Plan:The Brooke
Unit: 274
- 1 Bed, 1 Bath
- Availability:Now
- Rent:$825
- Square Feet:559
- Floor Plan:The Brooke
Unit: 380
- 1 Bed, 1 Bath
- Availability:Now
- Rent:$950
- Square Feet:701
- Floor Plan:The Caspian
Unit: 204
- 1 Bed, 1 Bath
- Availability:Now
- Rent:$950
- Square Feet:701
- Floor Plan:The Caspian
Unit: 305
- 1 Bed, 1 Bath
- Availability:Now
- Rent:$900
- Square Feet:701
- Floor Plan:The Caspian
Unit: 271
- 1 Bed, 1 Bath
- Availability:Now
- Rent:$1200
- Square Feet:1027
- Floor Plan:The Jordan
Unit: 371
- 1 Bed, 1 Bath
- Availability:Now
- Rent:$1200
- Square Feet:1027
- Floor Plan:The Jordan
Unit: 128
- 2 Bed, 1 Bath
- Availability:Now
- Rent:$1000
- Square Feet:713
- Floor Plan:The Kai
Unit: 327
- 2 Bed, 1 Bath
- Availability:Now
- Rent:$1000
- Square Feet:713
- Floor Plan:The Kai
Unit: 357
- 2 Bed, 1 Bath
- Availability:Now
- Rent:$1025
- Square Feet:774
- Floor Plan:The Cove
Unit: 353
- 2 Bed, 1 Bath
- Availability:Now
- Rent:$950
- Square Feet:774
- Floor Plan:The Cove
Unit: 356
- 2 Bed, 1 Bath
- Availability:Now
- Rent:$950
- Square Feet:774
- Floor Plan:The Cove
Unit: 309
- 2 Bed, 2 Bath
- Availability:Now
- Rent:$1225
- Square Feet:948
- Floor Plan:The Talia
Unit: 210
- 2 Bed, 2 Bath
- Availability:Now
- Rent:$1225
- Square Feet:948
- Floor Plan:The Talia
Unit: 209
- 2 Bed, 2 Bath
- Availability:2024-06-08
- Rent:$1225
- Square Feet:948
- Floor Plan:The Talia
Unit: 331
- 2 Bed, 2 Bath
- Availability:Now
- Rent:$1175
- Square Feet:1070
- Floor Plan:The Maya
Unit: 237
- 2 Bed, 2 Bath
- Availability:Now
- Rent:$1225
- Square Feet:1070
- Floor Plan:The Maya
Unit: 334
- 2 Bed, 2 Bath
- Availability:Now
- Rent:$1175
- Square Feet:1070
- Floor Plan:The Maya
Amenities
Explore what your community has to offer
Community Amenities
- Access to Public Transportation
- Cabanas
- Controlled Access
- Courtyard
- Extra Storage Available
- Garden with Walking Trails
- Gated Access
- Laundry Facilities
- On-site Maintenance
- Online Services
- Picnic Area
- Picnic Area with Barbecues
- Ponds
- Professional On-site Management
- Sparkling Swimming Pool
- State-of-the-art Fitness Center
- Storage Space
- Sundeck
- Water Features
Apartment Features
- 2-Inch Faux Wood Blinds
- Additional Storage on Patios*
- Cable Ready
- Ceiling Fans
- Central Air and Heating
- Dining Room
- Fireplace*
- Garden, Pool, and Waterfront Views
- Granite Countertops*
- High-speed Internet Access
- Large Personal Fenced Yard*
- Oversized Balcony or Patio*
- Smoke Free
- Tile Flooring
- Tub with Shower
- Walk-in Closets
- Washer and Dryer Connections*
- Wet Bar*
- Wood-style Flooring
* In Select Apartment Homes
Pet Policy
Please Call For Details.
Photos
Community Amenities
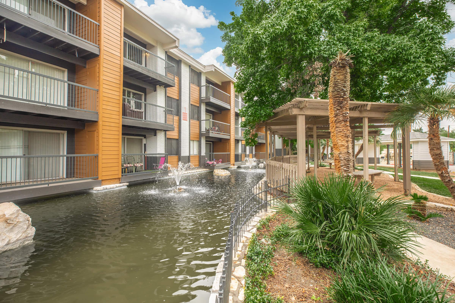
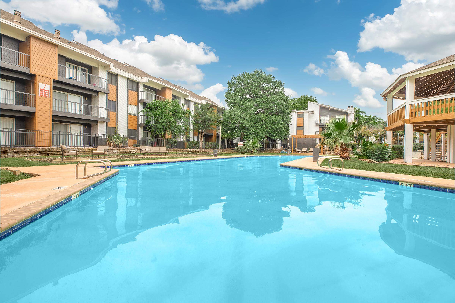
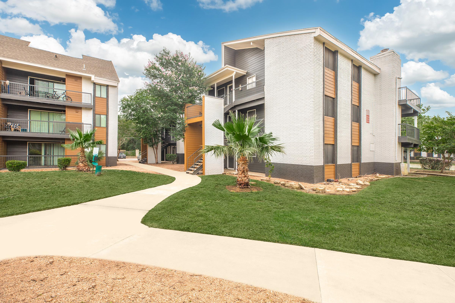
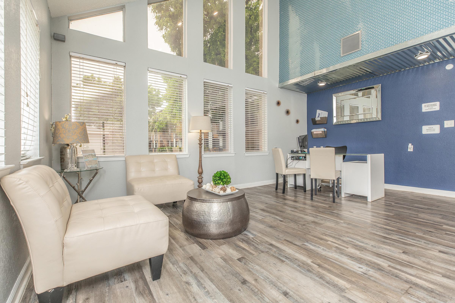
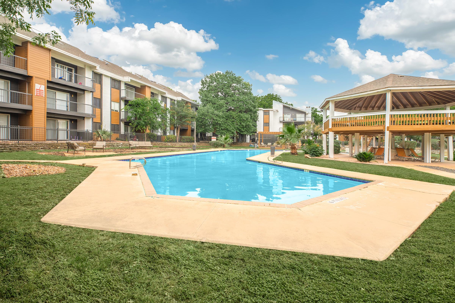
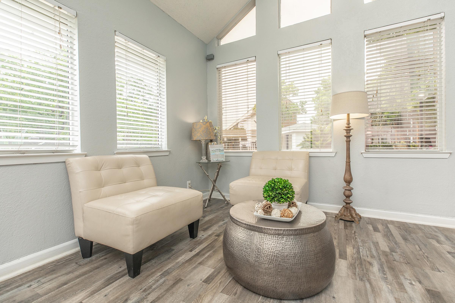
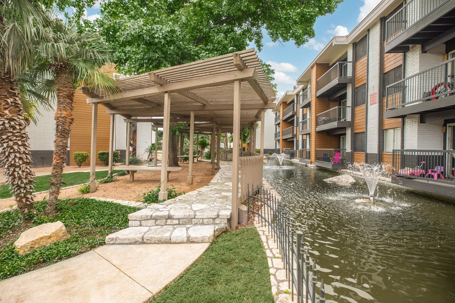
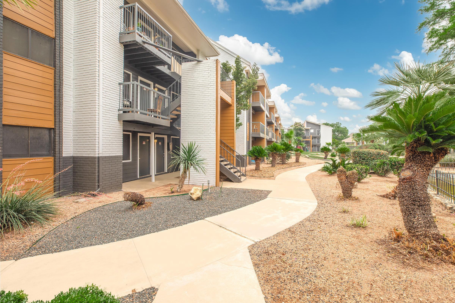
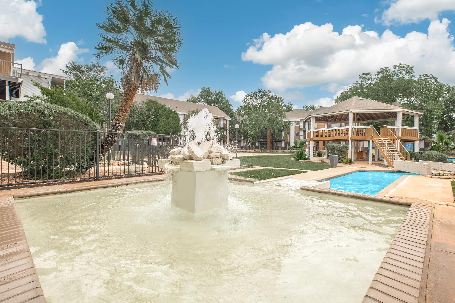
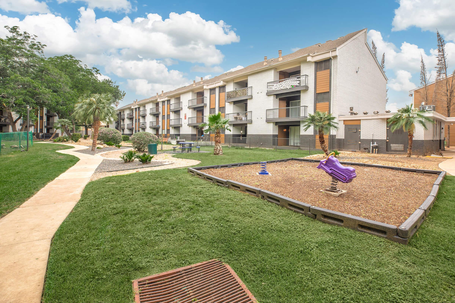
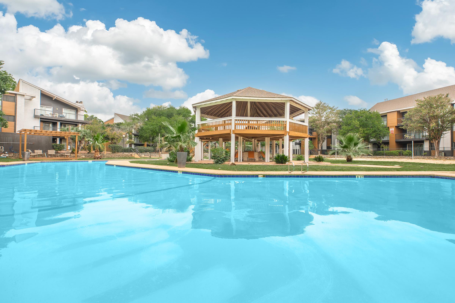
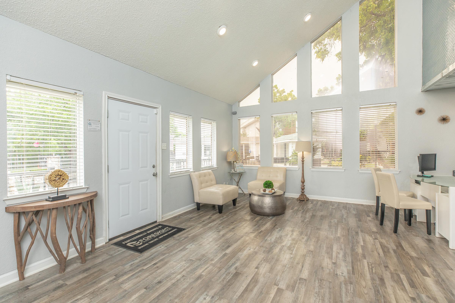
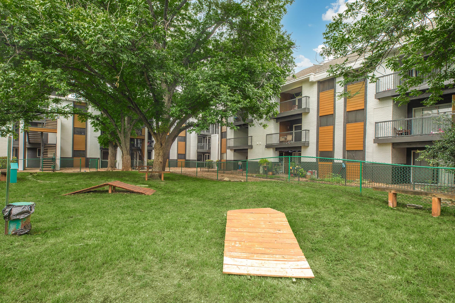
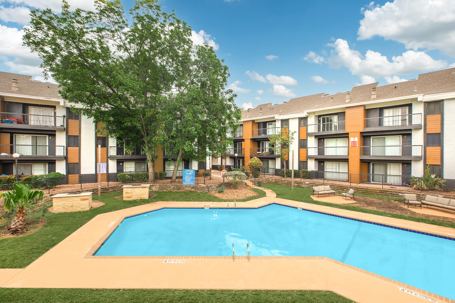
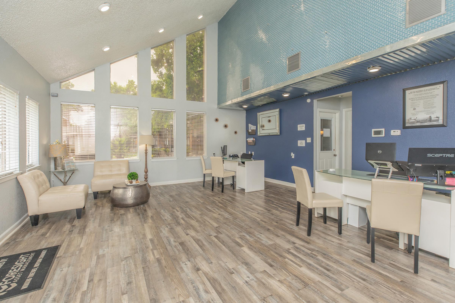
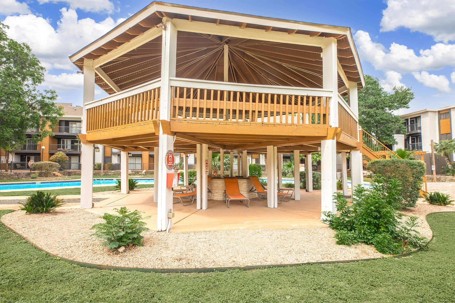
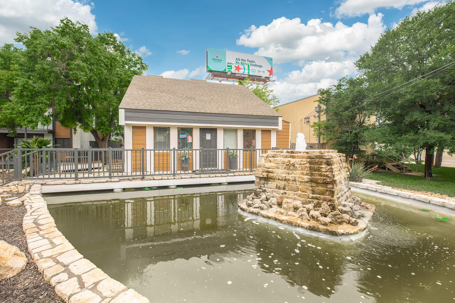
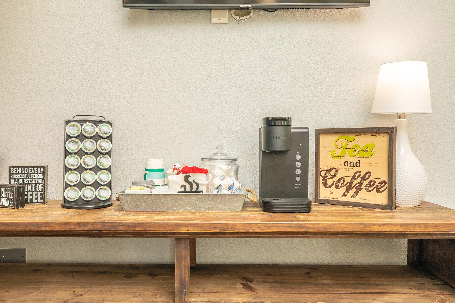
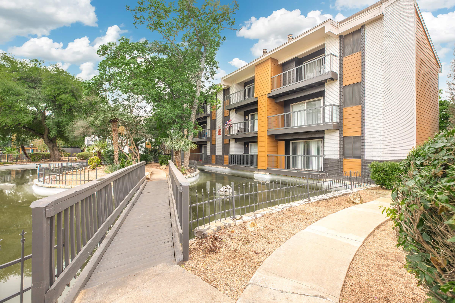
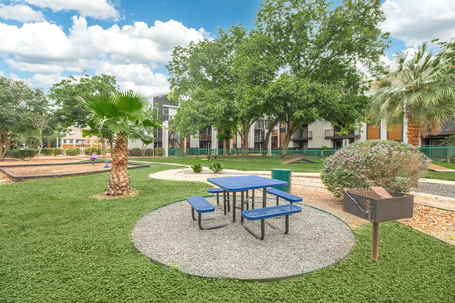
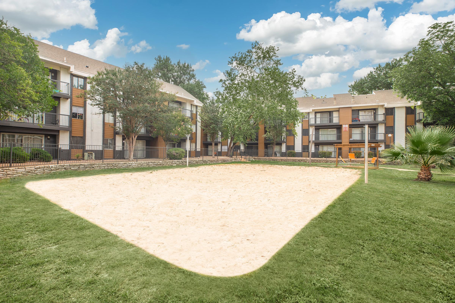
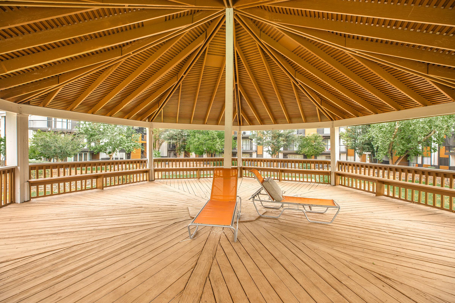
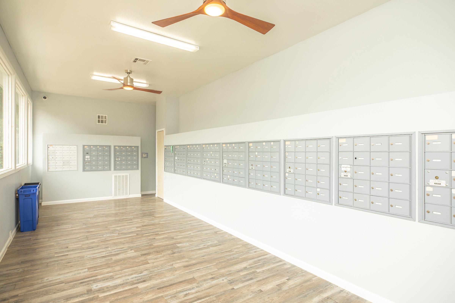
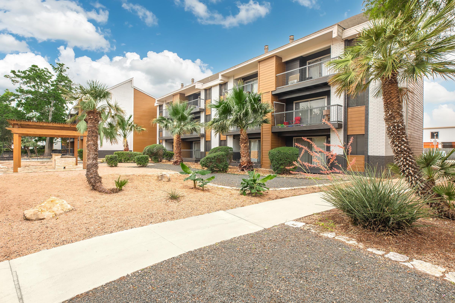
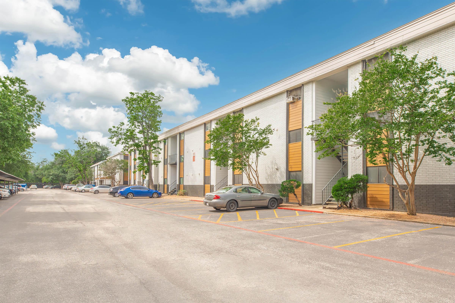
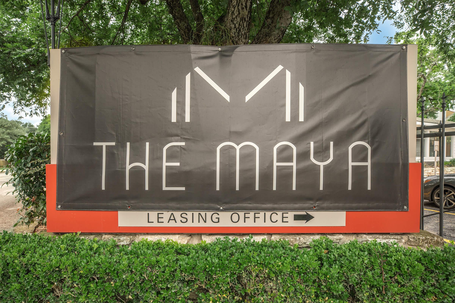
The Brooke















Neighborhood
Points of Interest
The Maya
Located 1946 NE Interstate 410 Loop San Antonio, TX 78217Bank
Cafes, Restaurants & Bars
Coffee Shop
Elementary School
Entertainment
Fitness Center
Grocery Store
High School
Mass Transit
Middle School
Park
Post Office
Preschool
Restaurant
Salons
Shopping
University
Yoga/Pilates
Contact Us
Come in
and say hi
1946 NE Interstate 410 Loop
San Antonio,
TX
78217
Phone Number:
210-985-7569
TTY: 711
Office Hours
Monday through Friday 9:00 AM to 5:30 PM. Saturday 10:00 AM to 5:00 PM.